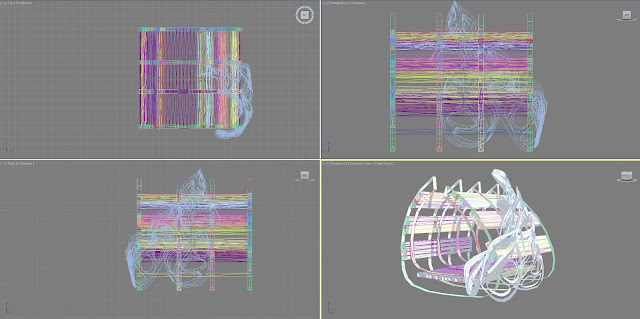SKETCHES
A collage of rough sketches exploring different forms and shapes as well as connection methods.
3DS MAX DESIGN & RHINO FILES
The Rhino file inspired the use of the perspex material as initial thought was to have MDF as the main material. Perspex gives a Utopian feel as well as helping to continue our idea of growth.
We wanted our plant room to appear as if its is growing from hotel facade. So both the overall structure and the leaf-like facade patterns were to be made from perspex to show the merge from one thing to another. Also the pods appear to resemble beans so its as if there is growth within growth.
ARCHICAD FILE
ILLUSTRATOR FILE

Illustrator file of first laser cutting test. Note the experimentation with different layers corresponding to different cut types.
Illustrator file of the more refined sort. Once finished playing around with the test pieces, this design was conjured up. Note that there is only a cut line (no raster or engraving).
The final design of one of the 2 plant rooms. This design is heavily influenced by the previous workshop (facades) and the capsule-like enclosures within the curvilinear netted facade. Only cut lines and raster lines were thought to be appropriate in the final design.
-Richard
-Eman






No comments:
Post a Comment